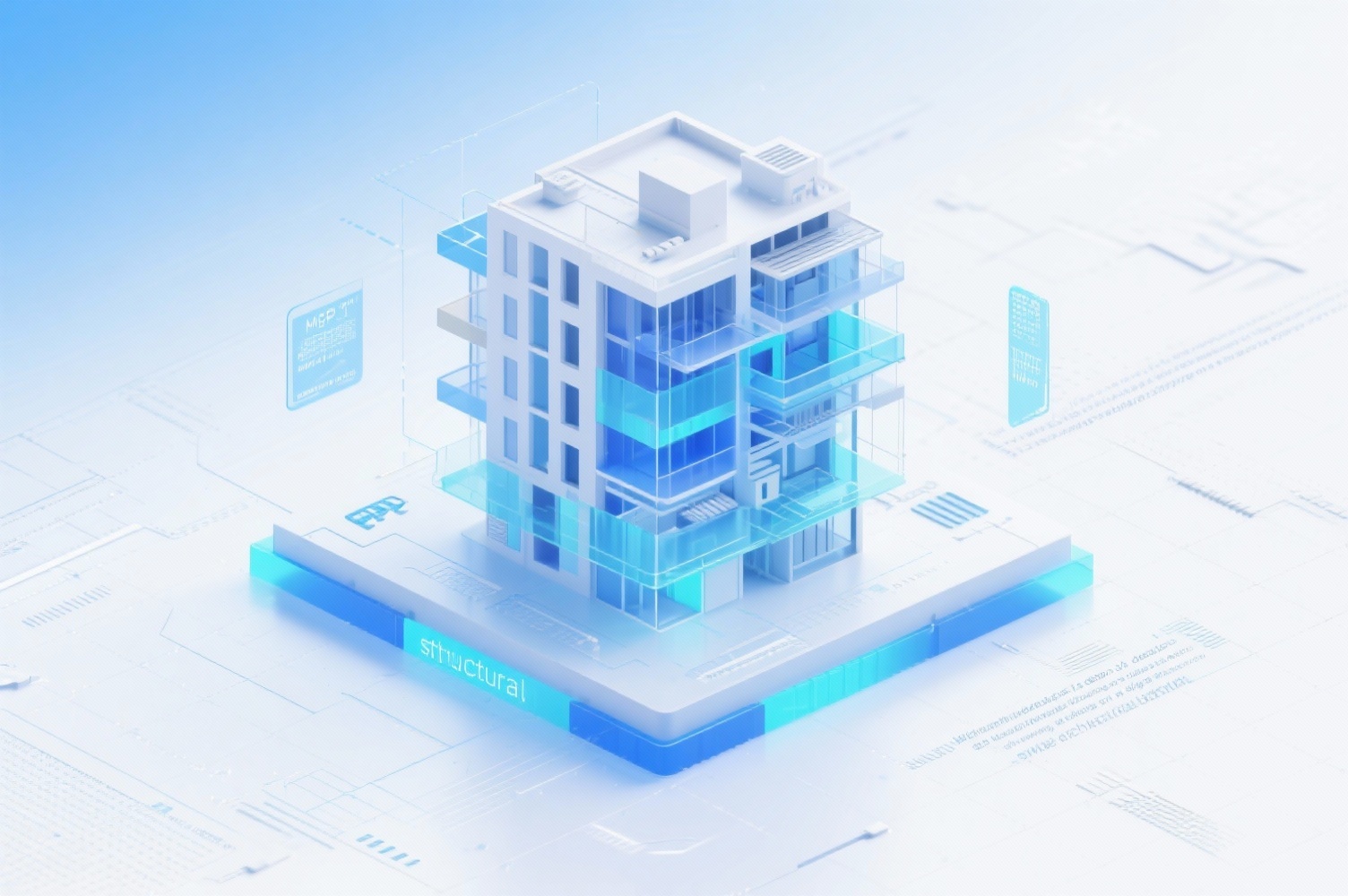
BIM Modeling Services
Our BIM (Building Information Modeling) services empower architects, engineers, and contractors with intelligent 3D models that streamline project design, coordination, and construction. We deliver data-driven digital twins for seamless collaboration, reducing rework and enhancing project visualization.
Applicable to All Types
Buildings and infrastructure with multi-disciplinary coordination across Architecture, Structure, and MEP
Full Lifecycle Coverage
From schematic design to construction and operation—covering modeling, clash detection, and documentation
Global Standards
Proven experience across global standards supporting design development and facility management
Comprehensive BIM Modeling Solutions
From conceptual design to as-built documentation, we provide end-to-end BIM modeling services
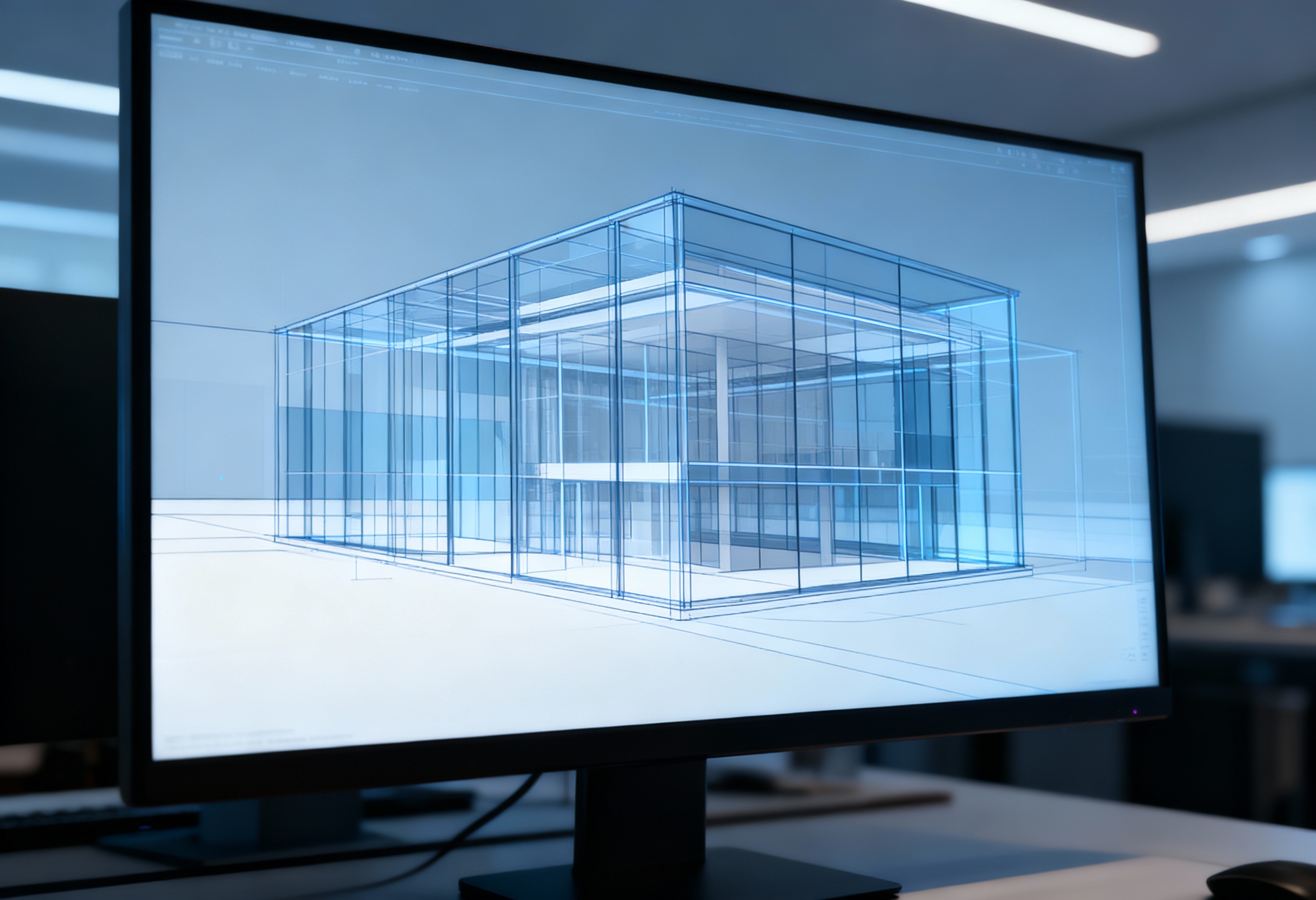
Architectural BIM Modeling
Our Architectural BIM (Building Information Modeling) service delivers detailed and intelligent 3D models for architects, designers, and builders. We enhance design accuracy, visualization, and coordination to ensure smooth project delivery and informed decision-making.
Strengths
- Multi-Disciplinary Integration: Seamless collaboration between architecture, structure, and MEP
- High Level of Detail: Accurate LOD-based modeling for visualization and documentation
- Efficient Coordination: Detects design conflicts early, minimizing costly rework
- Global Standards: Adheres to AIA, ISO, and local building regulations
Scope of Services
- 3D Modeling of Core Architectural Elements
- Floor, wall, ceiling, and roof systems
- Doors, windows, facades, and finishes
- Furniture layouts and fixture details
- Documentation-ready models for construction and facility use
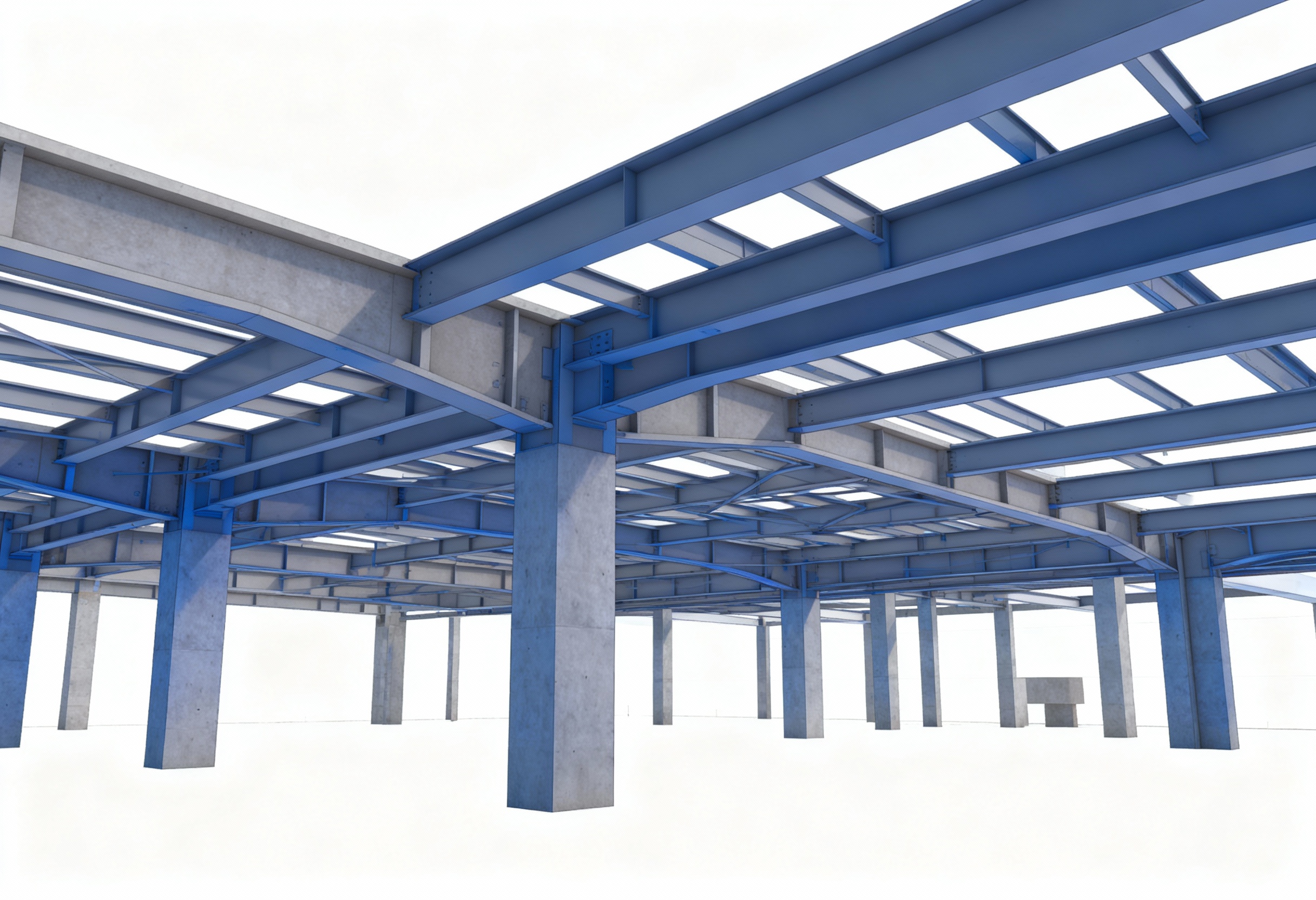
Structural BIM Modeling
We deliver Structural BIM (Building Information Modeling) models that visualize and analyze structural frameworks with precision. Our modeling enhances coordination, reduces clashes, and ensures structural accuracy for concrete, steel, and composite structures.
Strengths
- Expert Structural Engineers and Modelers
- Detailed Reinforcement and Connection Modeling
- Cross-Discipline Coordination to Avoid Clashes
- Data-Rich Models for Analysis and Fabrication
Scope of Services
- 3D Modeling of Major Structural Components
- Columns, beams, slabs, foundations
- Reinforcement detailing and steel connections
- Construction sequence simulation and quantity extraction

Mechanical BIM Modeling
Our Mechanical BIM (Building Information Modeling) modeling services create detailed, coordinated HVAC systems that enhance efficiency and design validation. We deliver accurate mechanical layouts to support clash-free construction and energy optimization.
Strengths
- Professional HVAC Expertise
- Coordinated Models for Mechanical Rooms and Equipment
- Thermal Insulation and Support System Detailing
- Integrated Design Collaboration
Scope of Services
- 3D Modeling of Mechanical Systems
- Air systems, ducts, chillers, AHUs
- Pipe supports, insulation, and maintenance zones
- Clash detection and simulation with BIM 360 or Navisworks
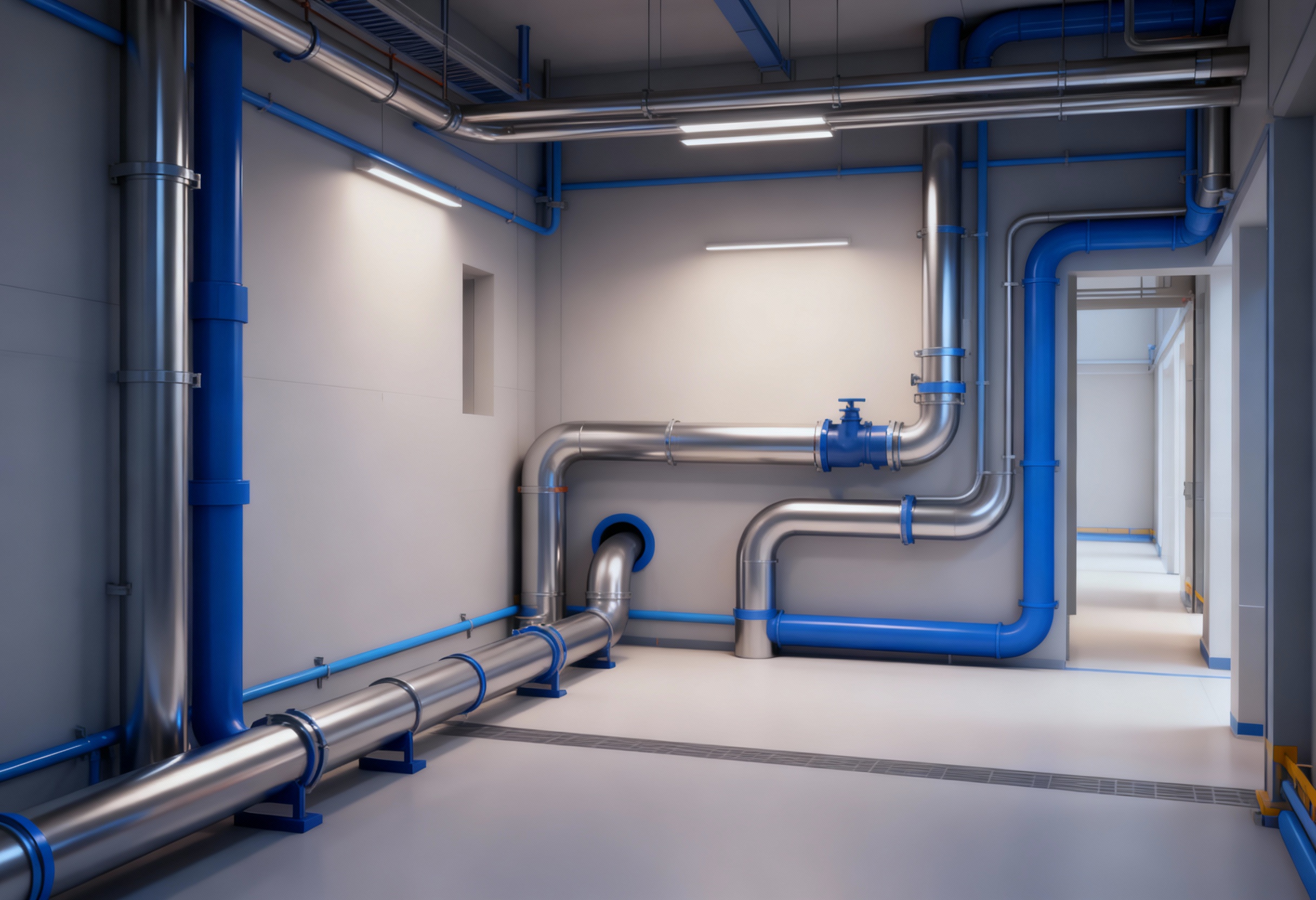
Plumbing BIM Modeling
Our Plumbing BIM (Building Information Modeling) services produce coordinated, constructible 3D models for plumbing systems across residential, commercial, and industrial projects. We ensure accurate water, drainage, and fire protection layouts.
Strengths
- Experienced Plumbing BIM Team
- Construction-Ready Detailing
- Multi-System Integration (Water, Drainage, Fire)
- Revit and Navisworks Compatibility
Scope of Services
- System Modeling
- Water supply, sanitary, stormwater, greywater
- Fire protection and hot water systems
- Coordination with other MEP trades

Electrical BIM Modeling
Our Electrical BIM (Building Information Modeling) services offer full-system modeling for power, lighting, and low-voltage networks. We create constructible 3D models that ensure safety, compliance, and spatial coordination.
Strengths
- Detailed Electrical System Modeling
- Integrated Cable Tray and Conduit Design
- Cross-Disciplinary Coordination
- Standardized Component Libraries
Scope of Services
- Power & Lighting Systems
- Distribution boards, transformers, conduits
- Lighting and control circuits
- Fire alarm and communication systems

Fire Protection BIM Modeling
We provide comprehensive Fire Protection BIM (Building Information Modeling) services for sprinkler, hydrant, gas suppression, and alarm systems—ensuring compliance, safety, and coordination across disciplines.
Strengths
- Multi-System Fire Protection Modeling
- Code-Compliant Design (NFPA, GB, BS)
- High-Detail Equipment Representation
- Coordination with MEP Systems
Scope of Services
- Sprinkler, Hydrant, and Gas Suppression Systems
- Alarm device modeling
- Clash detection, documentation, and FM data integration

Infrastructure BIM Modeling
Our Infrastructure BIM (Building Information Modeling) solutions support digital design and construction for roads, bridges, tunnels, and utilities. We integrate GIS and BIM for large-scale coordination and lifecycle management.
Strengths
- Multi-Disciplinary Infrastructure Expertise
- GIS and Terrain Integration
- Full Lifecycle BIM Delivery (LOD 100–500)
- Consistent Data Standards and Templates
Scope of Services
- Roads, Bridges, and Utilities
- 3D modeling of transportation and underground networks
- Clash detection and spatial optimization
- 4D construction simulation and digital twin setup

Interior Design BIM Modeling
Our Interior Design BIM (Building Information Modeling) services combine architecture and interior detailing to create realistic 3D models for premium spaces. Ideal for luxury, hospitality, and commercial design.
Strengths
- Architectural-Interior Integration
- Millimeter-Level Detailing
- Render-Ready Materials and Lighting
- Reusable Family Libraries
Scope of Services
- 3D Modeling of Finishes and Furniture
- Ceilings, walls, flooring, and custom furniture
- Lighting and appliance modeling
- Visualization and construction documentation

Landscape BIM Modeling
We deliver Landscape BIM (Building Information Modeling) solutions that bring exterior design concepts to life with accurate terrain, grading, and planting simulations. Perfect for parks, campuses, and urban spaces.
Strengths
- Advanced Terrain and Grading Modeling
- Parametric Landscape Elements
- Real-Time Visualization and Coordination
- Sponge City and Drainage Design Support
Scope of Services
- Terrain & Grading Modeling
- Hardscape, softscape, and drainage layouts
- Outdoor structures and furniture modeling
- Construction detailing and visualization
Technical Deliverables
Comprehensive BIM outputs tailored to your project needs
3D Models
- Native Revit files
- IFC format
- NWC/NWD files
- DWG exports
Documentation
- Construction drawings
- Schedules & quantities
- Clash reports
- Model reports
Coordination
- Federated models
- Coordination views
- Issue tracking
- RFI responses
Analysis
- Energy analysis
- Structural loads
- Code compliance
- Cost estimates
Level of Development (LOD)
We deliver models at various LOD levels to match your project requirements and phases
LOD 100
Conceptual design with basic massing
LOD 200
Schematic design with approximate geometry
LOD 300
Detailed design with precise dimensions
LOD 350
Construction documentation ready
LOD 400
Fabrication and installation details
LOD 500
As-built verification models
Why Choose Our BIM Modeling Services
Experience the competitive advantages that professional BIM modeling brings to your projects
Enhanced Accuracy
Eliminate design conflicts with precise 3D coordination and automated clash detection.
Better Collaboration
Enable seamless teamwork across disciplines with centralized, cloud-based model access.
Faster Delivery
Accelerate project timelines with efficient workflows and automated documentation.
Risk Reduction
Identify and resolve issues during design phase, minimizing costly construction errors.
Cost Optimization
Reduce material waste and optimize resource allocation through accurate quantity takeoffs.
Our BIM Modeling Process
A streamlined workflow ensuring quality and timely delivery

Project Analysis
Review drawings and requirements
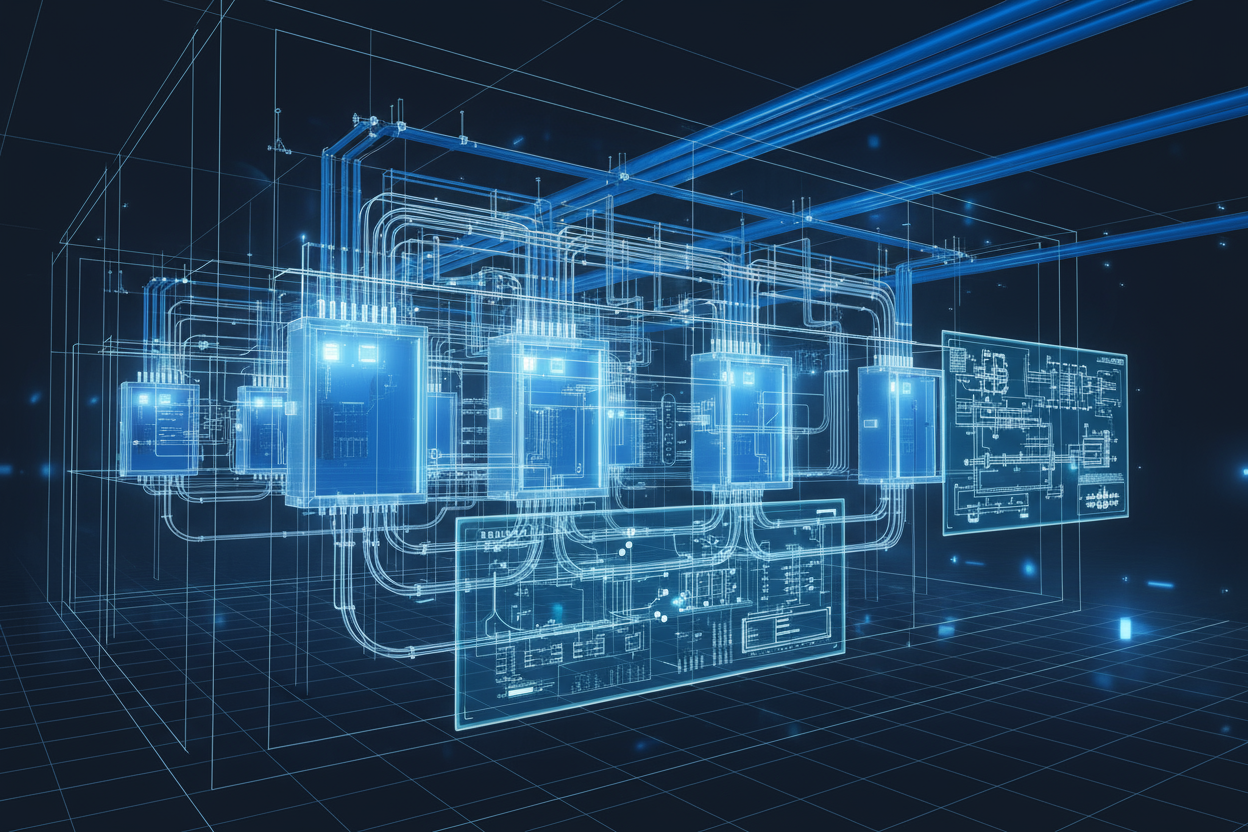
Model Creation
Develop detailed 3D BIM models

Quality Check
Clash detection and validation

Delivery
Final model handover and support
Industry Applications
Our BIM modeling expertise spans across diverse building and infrastructure sectors
Commercial Buildings
Residential Complexes
Healthcare Facilities
Educational Institutions
Industrial Plants
Infrastructure Projects
Hospitality & Retail
Data Centers
Transportation Hubs
Mixed-Use Developments
Heritage Restoration
Sports & Recreation
Industry-Leading Software & Technology
We leverage cutting-edge BIM platforms and collaboration tools for superior results